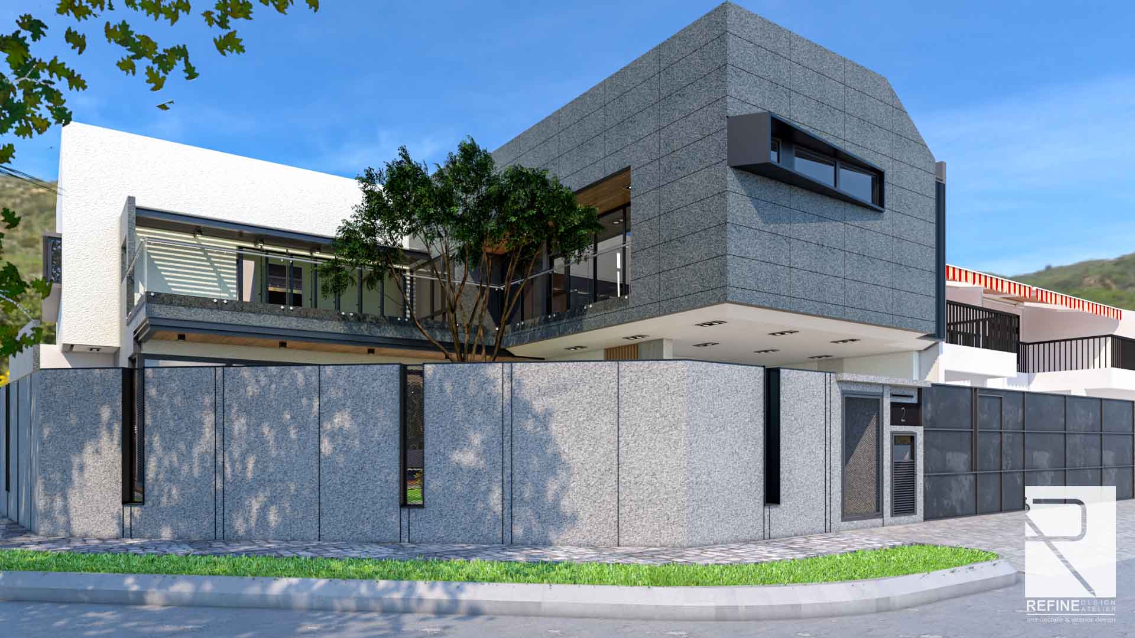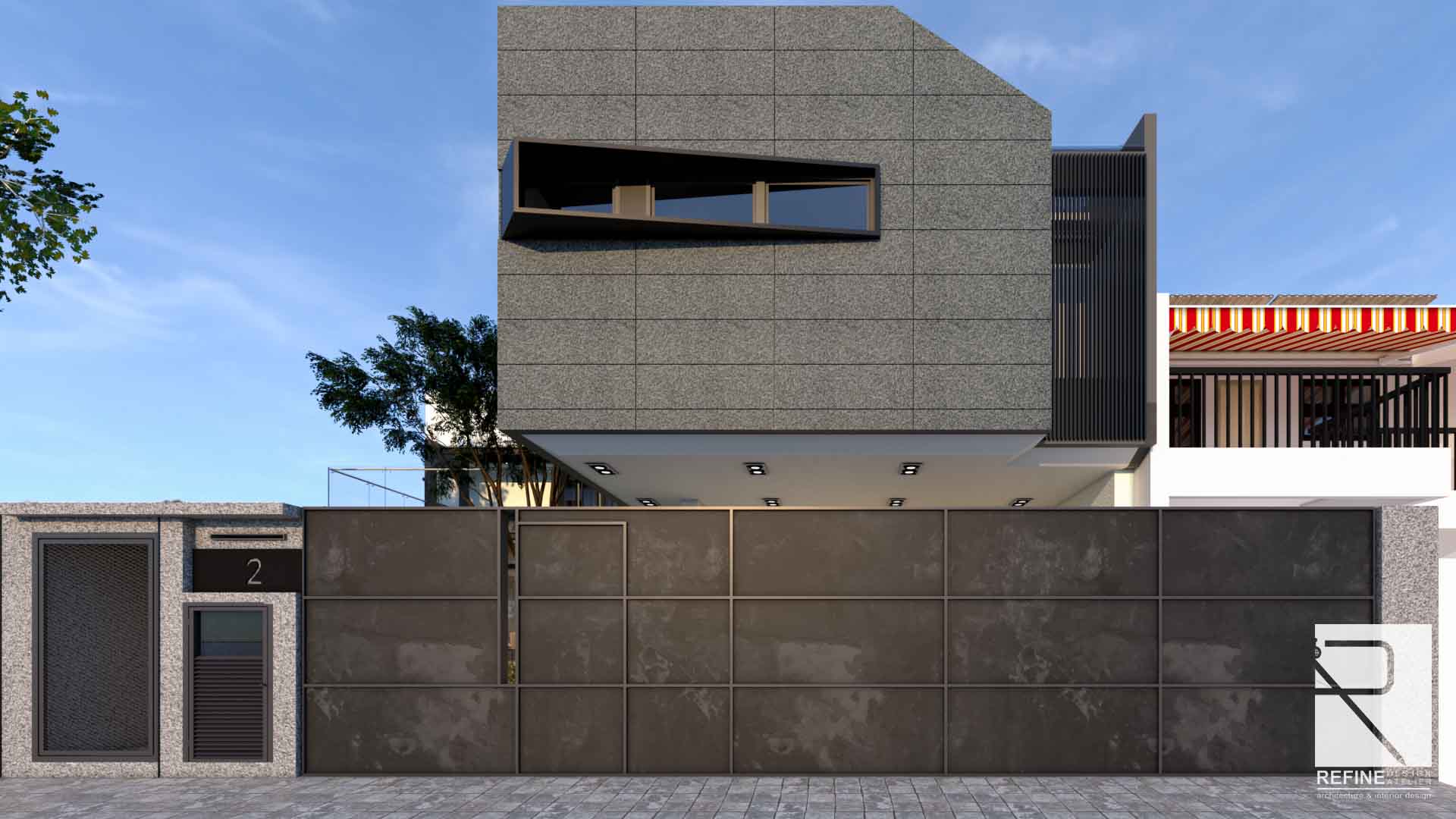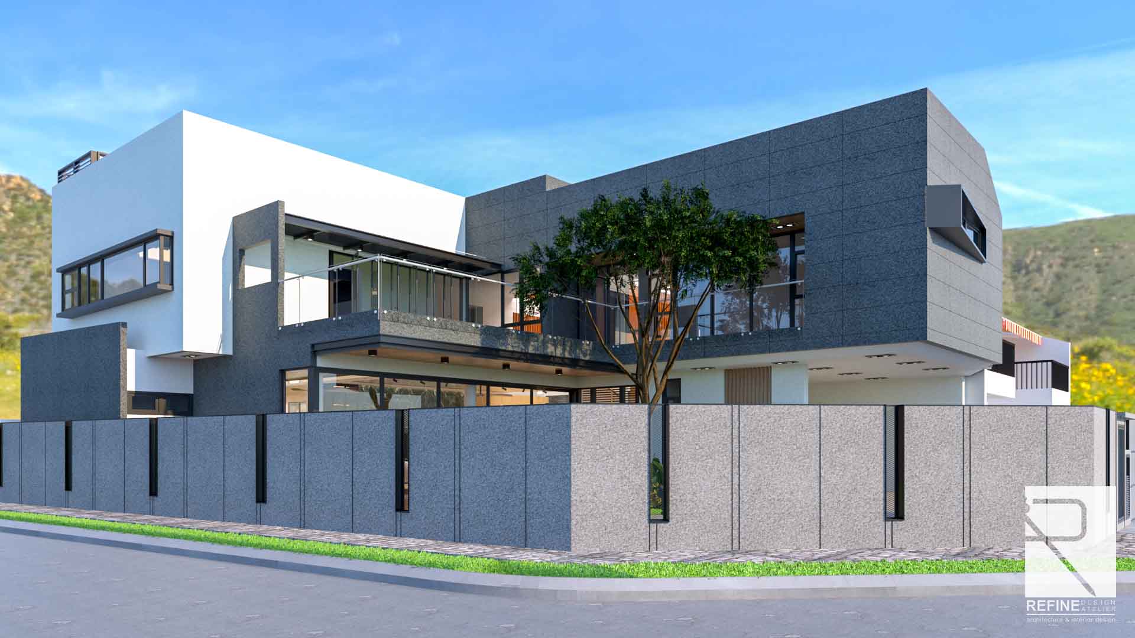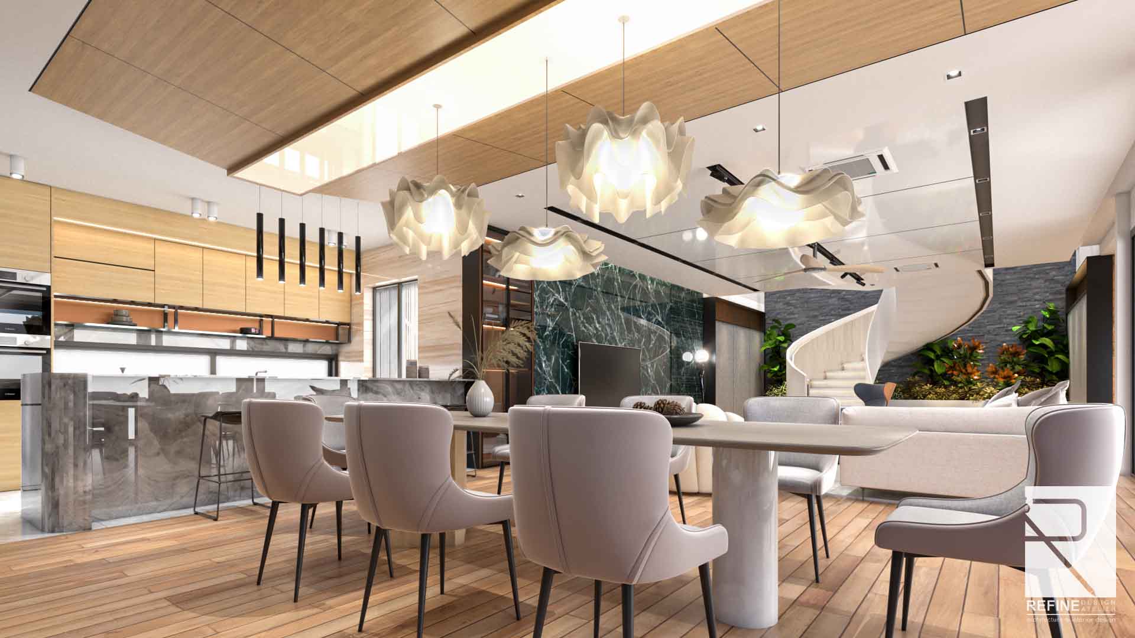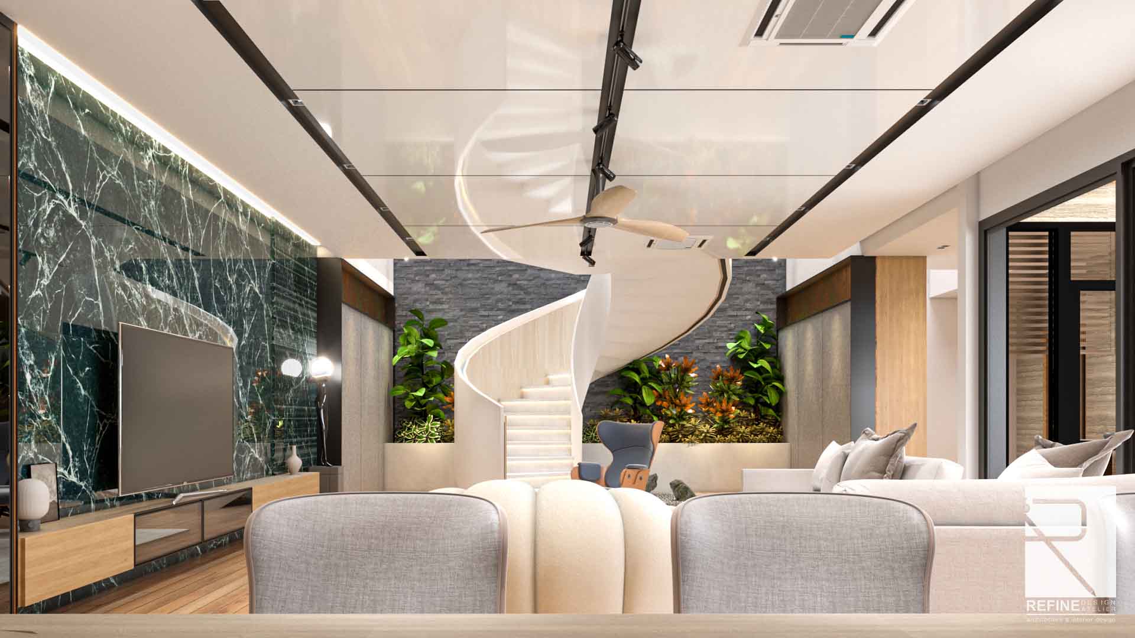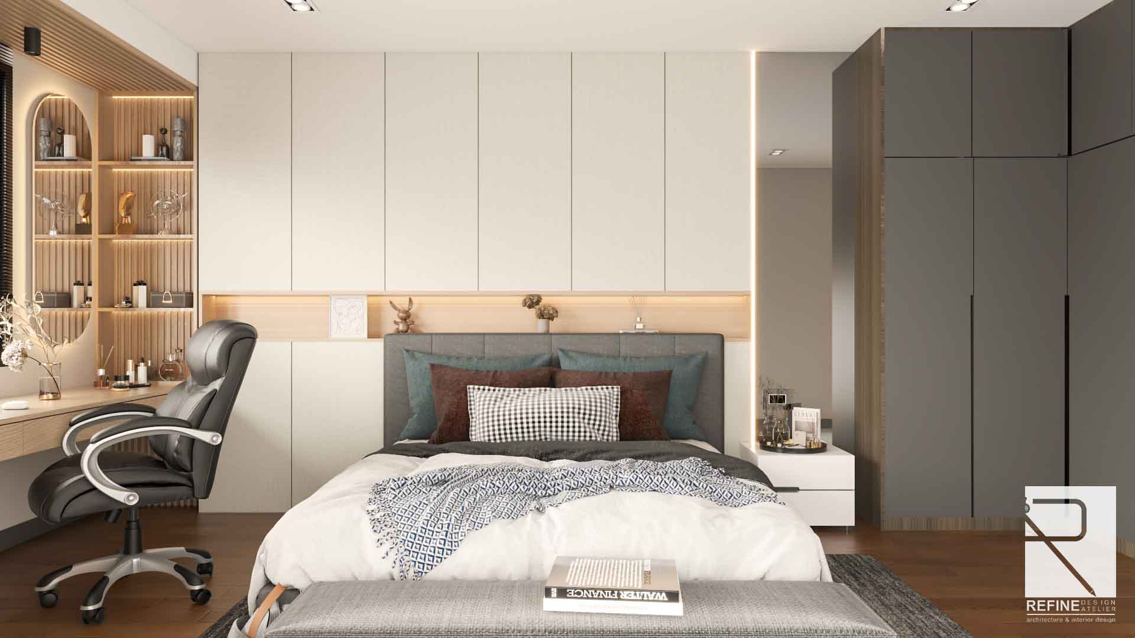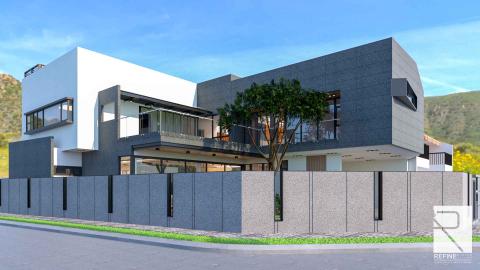
THE CANTILEVER HOUSE
Kuala Lumpur
(2020-PRESENT)
The client for this Project is a couple with three young children. Their main aim was to maximise outdoor space whilst not compromising living areas. It was therefore essential that there would be sufficient space for the children to have wonderful outdoor spaces as well as indoors. The priority of creating an open living space with a direct relationship to a central garden outdoor space became a driving force in the scheme.
The overall concept, derived from the clients’ requirements, was to create a living space open to the outdoors in a clean contemporary aesthetic. The building would need to allow fluid movement between each space within.
The first storey of the house, representing a more private area, is cantilevered over the driveway. The cantilever gives the entrance to the house an enclosed, protected feel. The material used here is Terracotta decorative cladding which gives this rectangular volume a dark matt finish.
The arrangement of spaces on the second floor is a functional response to the needs of the inhabitants. Leading from the quiet family room upstairs is a large communal green roof terrace which provides additional outdoor space. It is equipped with outdoor seating area that overlooks the central garden beneath.
