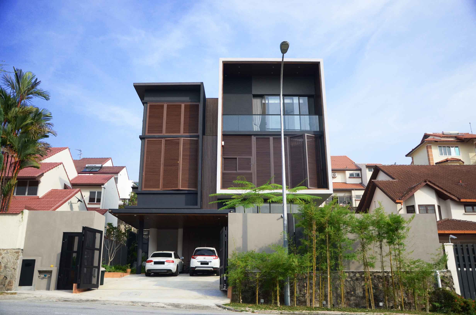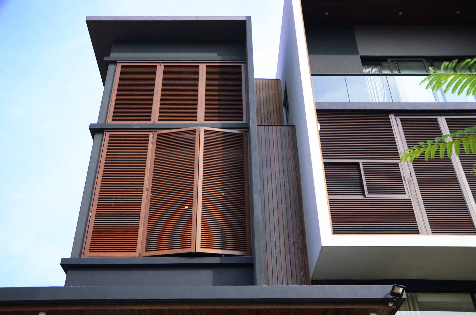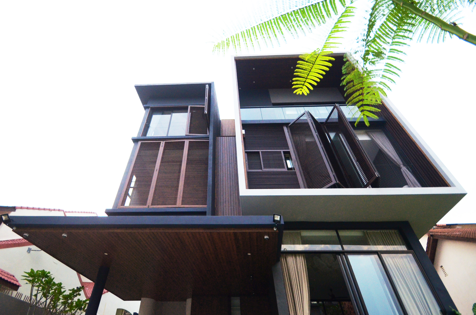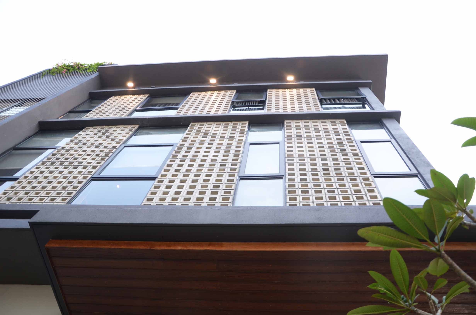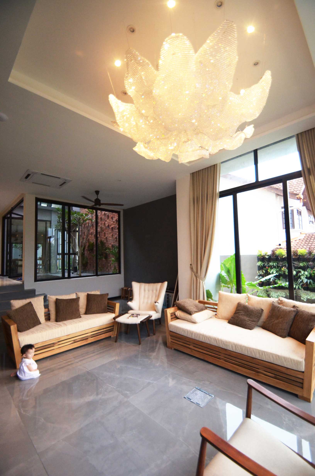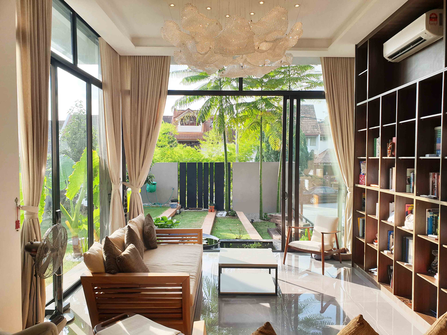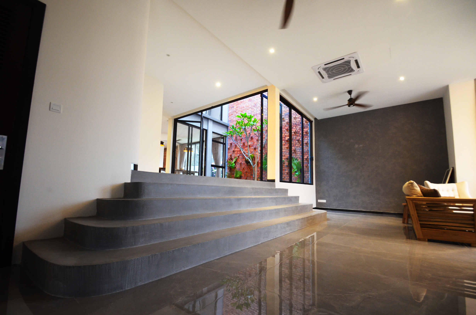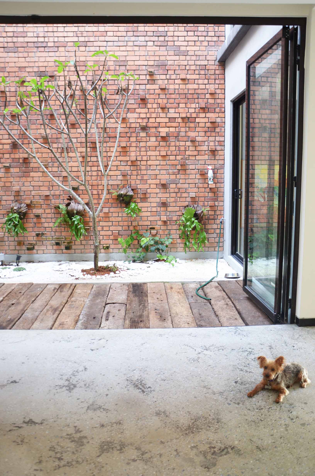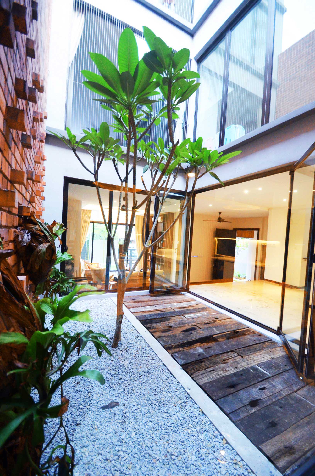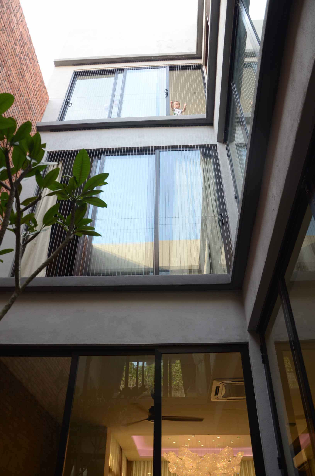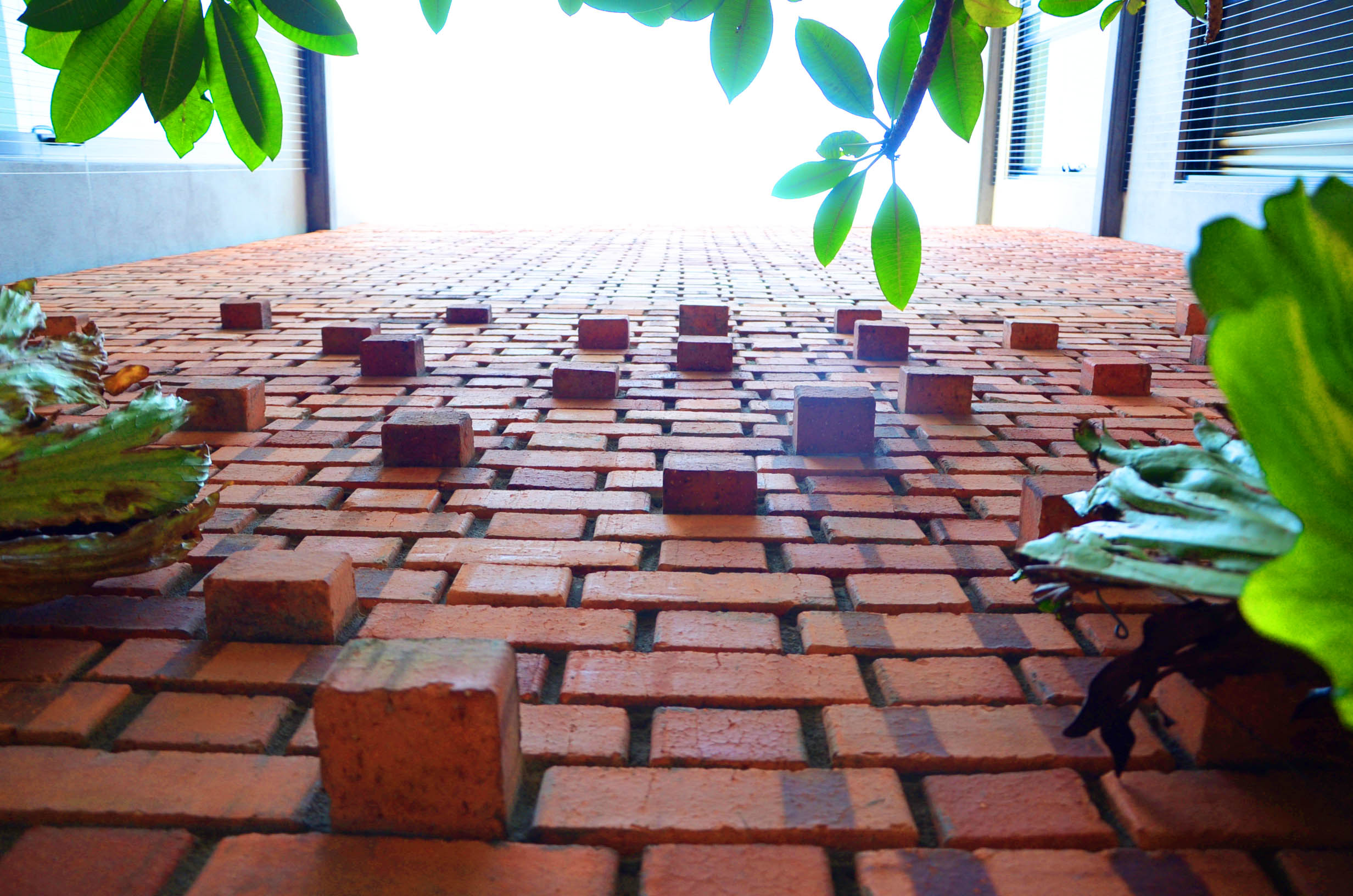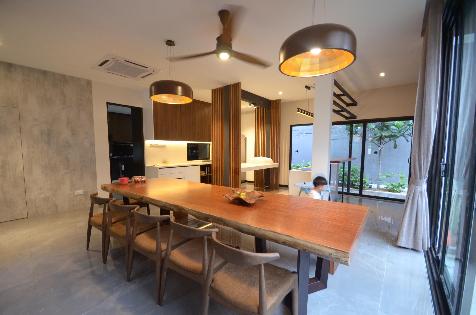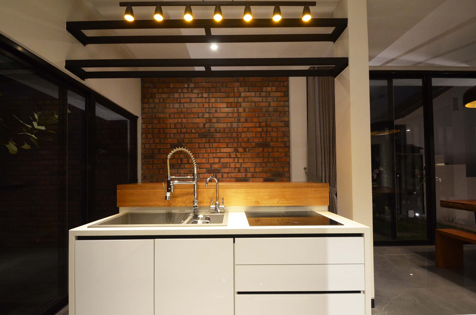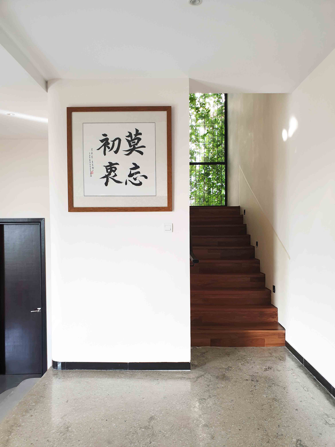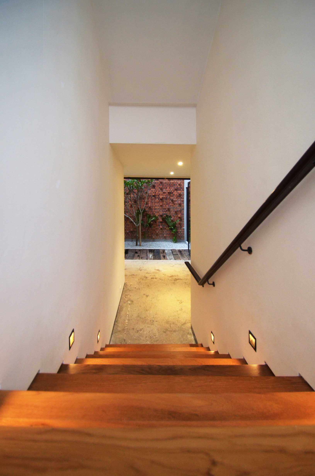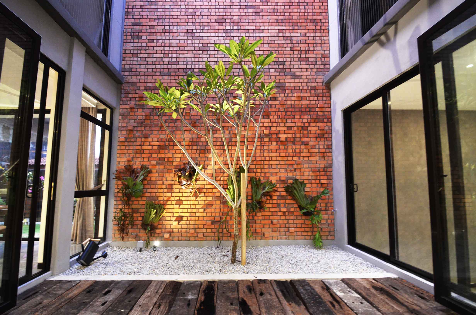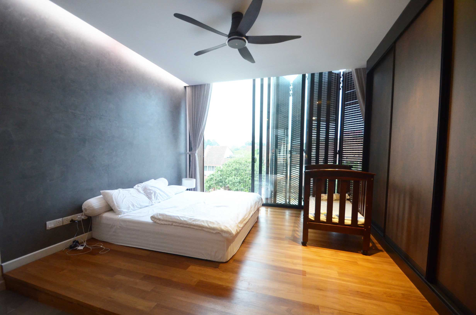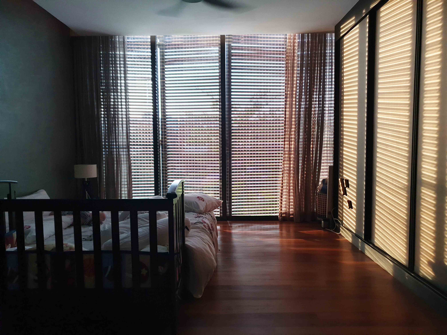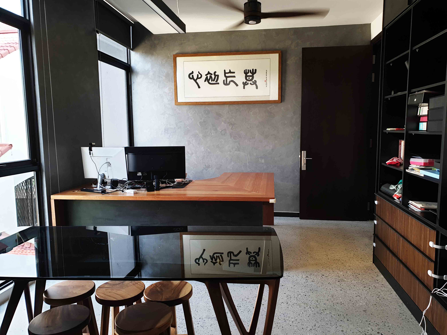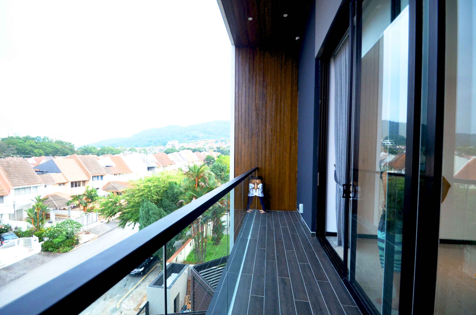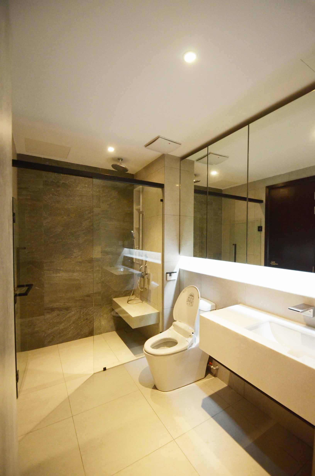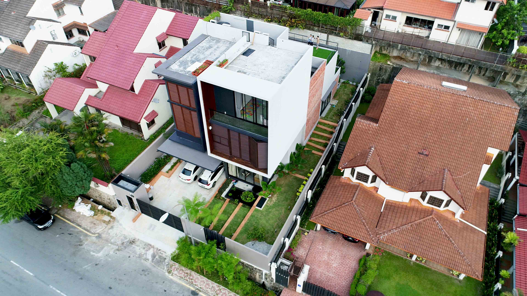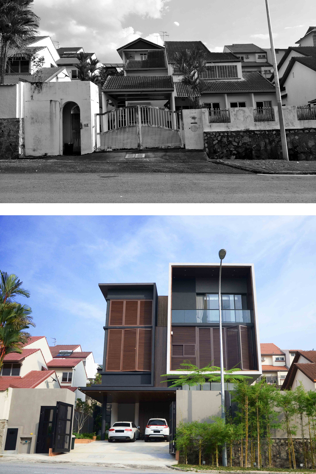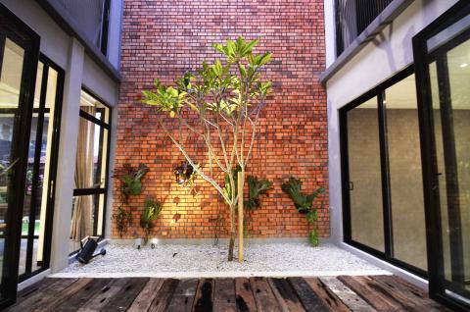
Zen House
Kuala Lumpur
(2018-2019)
The house was designed to allow maximized panoramic view to the low rise houses and forest reserve. The clients knew what they wanted - an unobstructed view to the surrounding, were one of the design approach. Our design intent of the house revolves a lot around client’s needs and comfort. Infused with natural day lighting and ventilation, the living spaces were also designed to be filtered from the rain, storm, heat and glare. Large overhang roof, vertical planters, artificial turfing, operable louvers, secret garden and courtyard were introduced to achieve the design intent.
The house was originally a 2-storey split level bungalow with dark interior spaces. We worked hard on reducing the split level effect, and opened up the internal spaces by creating an internal courtyard. To enhance the quality of the interiors, we introduced natural lighting and cross ventilation, to create bright and breathable architecture. We took down the walls and added floor to ceiling windows to merge the garden with the interiors. Semi indoor green pocket spaces like the secret garden and a private courtyard were introduced. We brought the garden into the house, where windows and doors can be left open while maximum sense of privacy and security is achieved.
The daylighting which spills into the living spaces are ever changing. The fine play between the shadow and sun ray makes the internal spaces dynamic, energetic and interesting to live in.
To create a homey yet timeless effect, the selection of materials were of a natural approach. Materials like autoclaved cellulose fibre reinforced cement board, timber grain louvers, polished concrete and textured spray paint were used to keep the building low from maintenance and for it to glow and look good effortlessly.
Construction materials were mostly sought from local sources. Building materials were made to appear at its most natural state, for instance, teak wood flooring, fair faced bricks, balau timber strips, nyatoh table top, concrete vent blocks, up-cycled railway sleepers, and polished concrete floor were obtained locally and retained at its most original appearance. Apart from the materials, 50% of the building structure were also reused. To reuse part of the building structure was the major challenge. The major take was to mould liveable spaces to into the existing RC column, beam and slabs. With the help of our fellow engineer, we managed to transform a low headroom half-storey split level bungalow into bright and airy cascading living spaces, revolving around a courtyard in red bricks.
